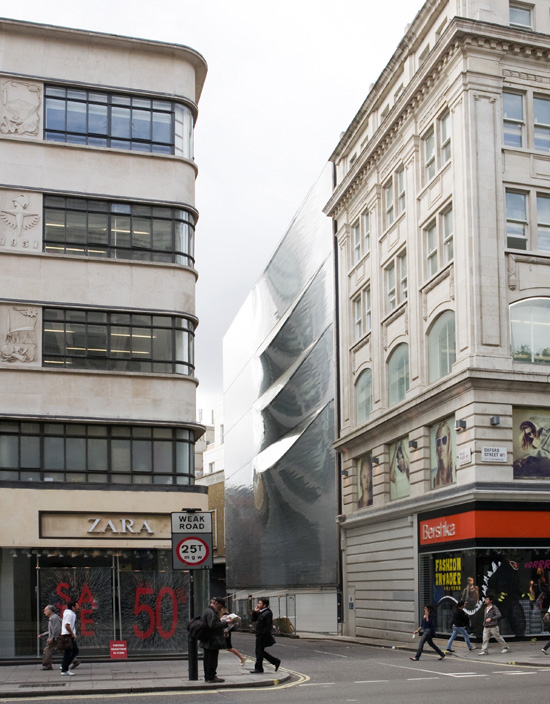
the project is levete’s response when asked by her client to adapt and extend
an existing commercial building - a hybrid of an ornate and well-mannered corner piece
fronting oxford street and a less distinguished three-storey 1970s addition to the rear,
containing a retail unit on levels one and two and offices above.
the architects were shifting the emphasis from oxford street to hills place, by placing a lightweight
steel frame on the existing concrete structure, and applying a new skin to bring presence to a
previously boring building.
at ground level a bespoke glass, mesh and dichromatic film sandwich is animated with fibre
optics to create visual depth of field and a moiré pattern on an otherwise blank facade.
the skin continues down to the ground, enveloping the existing building.
Mai multe informatii si poze: http://www.designboom.com/weblog/cat/9/view/7533/amanda-levete-architects-10-hills-place.html
Niciun comentariu:
Trimiteți un comentariu